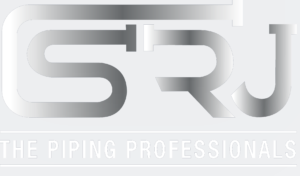THE SRJ BLOG
A SRJ GROUP PUBLICATION.

Top Fire Protection Companies in India: Leaders in Fire Safety Solutions
Top Fire Protection Companies in India: Leaders in Fire Safety Solutions In India, fire safety is a critical aspect of both residential and industrial operations.
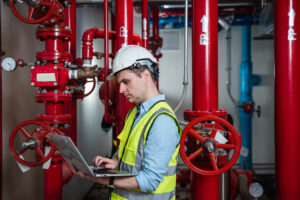
The Importance of Fire Protection Systems in Industrial Settings
The Importance of Fire Protection Systems in Industrial Settings Picture this: A spark in the industrial setting, and everything goes at risk. Fire spread can
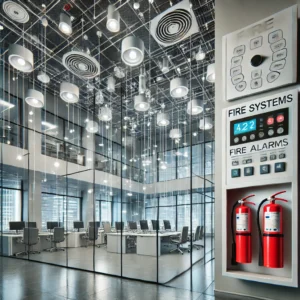
Top Fire Suppression Systems for Commercial Buildings
Top Fire Suppression Systems for Commercial Buildings Ever wonder what would happen if your office building suddenly decided to cosplay as a barbecue grill? Not
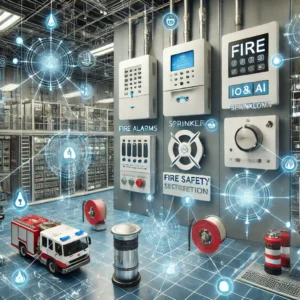
Advances in Fire Safety Engineering: What’s New?
Advances in Fire Safety Engineering: What’s New Fire safety is crucial for business owners, facility managers, and safety officers, making fire prevention and emergency response
The Role of Industrial Piping Engineering in Large-Scale Projects
The Role Of Industrial Piping Engineering In Large-Scale Projects Do you wonder how such immense industrial plants can make everything work in perfect harmony? The
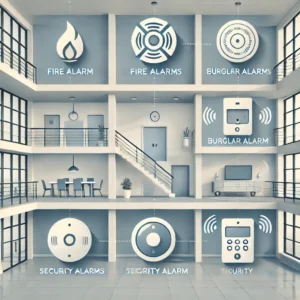
Understanding the Different Types of Alarm Systems
Fire Alarm Systems: Ensuring Safety in Every Building Fire alarm systems play a critical role in safeguarding residential, commercial, and industrial spaces from fire hazards.
